Studio Mondo Solare was founded on 8 May 2017. The founder, licenced architect Aleksandra Savatic, has the extensive and varied working experience in Europe and Asia.
Studio Mondo Solare works on many different levels and capacities, including municipal offices, urban development departments, working groups as well as individuals, with the aim of promoting preservation and reconstruction of cultural heritage, energy efficient methods and materials in building with application of renewable sources of energy.
Particular attention is dedicated to culural rememberance, renewal and development of rural and urban areas. The aim is the application of BIM technology. We are dedicated to working with you to acheive your goals.
The New Beginnings
2020 was the year that changed everything
3th Anniversary Studio Mondo Solare video
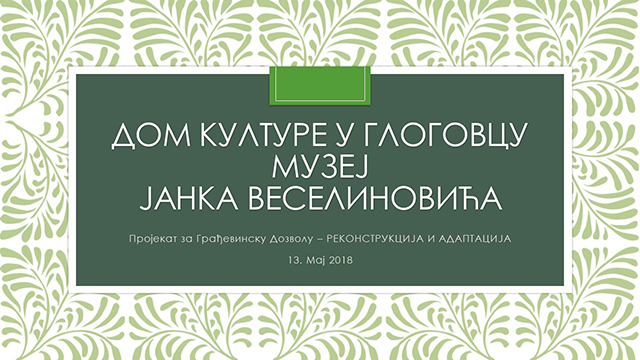
Bogatic municipality, Macva. Reconstruction and restoration of the cultural center (1946) in the village.
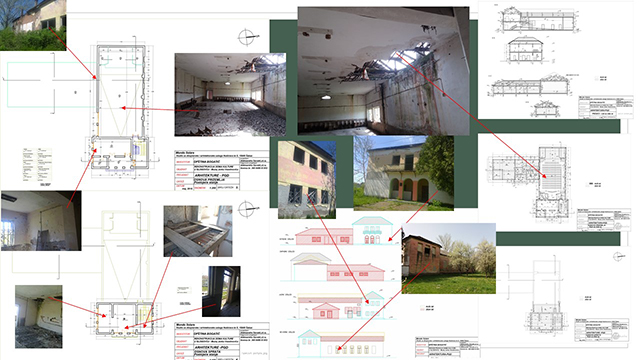
The process of reconstruction of the rural cultural center was innitiated by the people of Glogovac. The study "How to Create the Museum" has provided the directives how to realise such project and the detailed anlysis of the existing state was conducted.
Beside conducting the project, Studio Mondo Solare contunued to cooperate with relevant groups with a view of raising funds and implementing the project leading to completion and utilization of the museum and the cultural center.
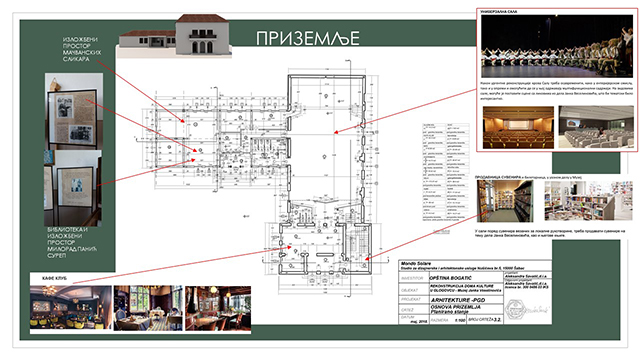
The plan for the ground level included the entrance hall, coffee shop, ticket office, bookstore and multifunctional space. The reconstructed wing consists of library "Milorad Panic Surep", gallery and service areas.
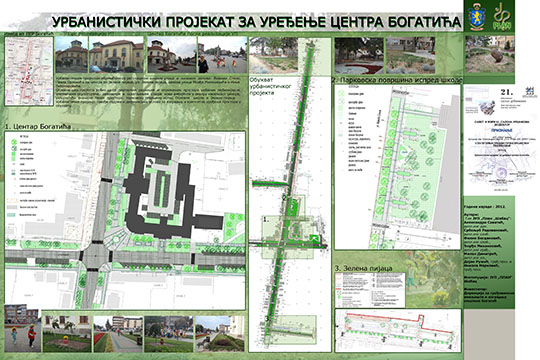
The urban reconstruction of the centre of Bogatic was implemented according to this project. This project has obtained Acknowledgment in the category of Urban Planning Projects and Execution in Nis 2012, for the Urban Design of the Bogatic Municipality Centre.
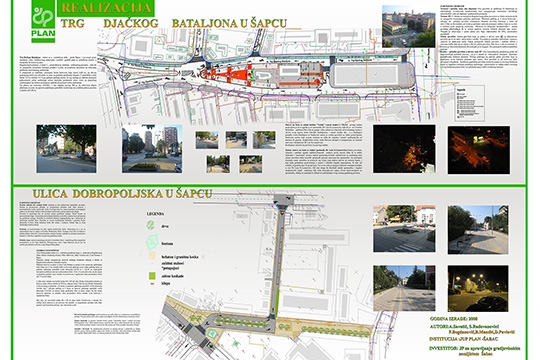
This project won the Third Prize in the category of Urban Planning Projects and Execution in Bijeljina (2008), for the Urban Design of the Djacki Bataljon Square and Dobropoljska Street in Sabac, (completed in 2006 and 2007).
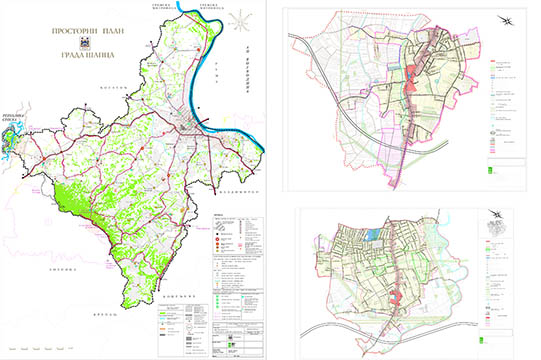
Team member responsible for architectural heritage and nature preservation and protection for the Spatial Plan of the City of Sabac. Licenced Urbanist for urban planning and design of General Regulation Plans for suburban settlements of Jevremovac and Pocerski Pricinovic.>
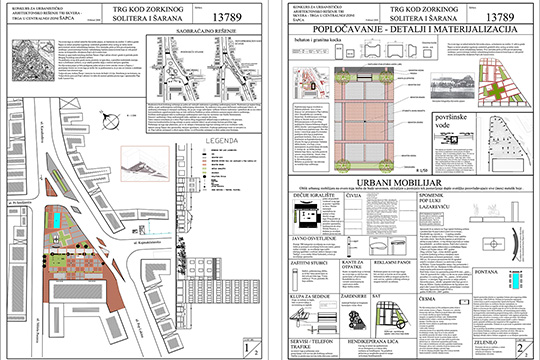
Competition "Squares Iin Sabac" organized by the Society of Architects and Town Planners Belgrade and Sabac Municipality, highrise building, participation with the Company SET from Sabac (2004). Author and team coordinator of the project.
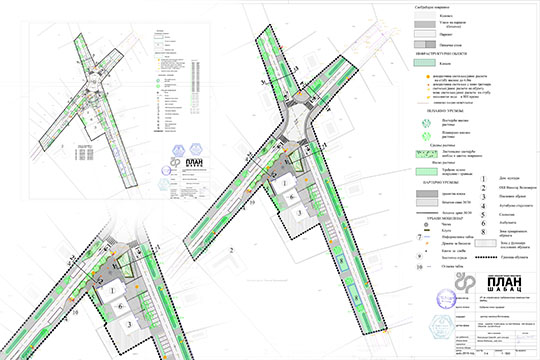
Urban Design of the Bogosavac village centre, the Sabac municipality. Village centre has a historical value.
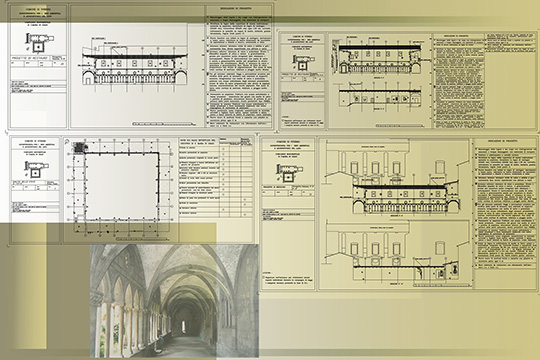
Restoration of the historical complex Santa Maria in Gradi in Viterbo, Italy. The 12th century church and cloister. Main design.
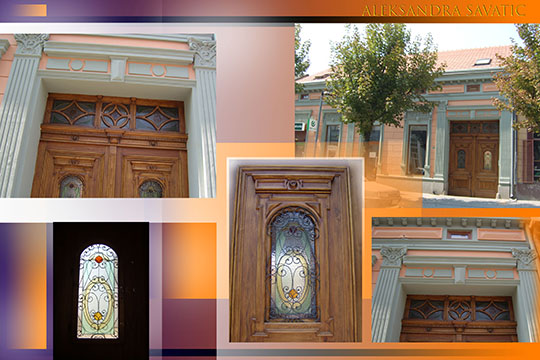
The house was built at the begining of the 20th century. Prior to reconstruction we have compiled documentation regarding the history of the building and made the proposal for the reconstruction of facade following which the implementation took place.
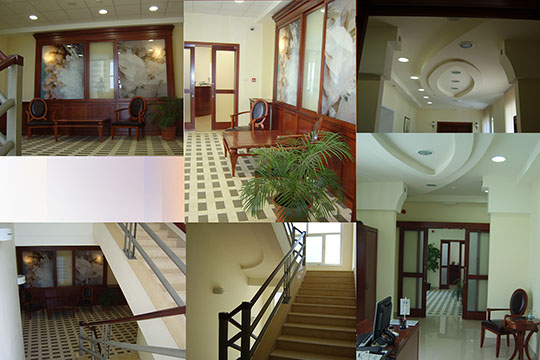
Executive project for the renovation of the buildings of the former Zorka Sabac Chemical Plant and interior decoration.
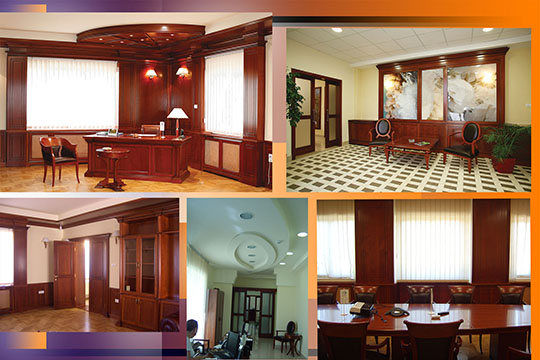
The building dates to the 1930's. The reconstruction of the building was based on retention of the original parts which dictated the style and choice of interior solutions.
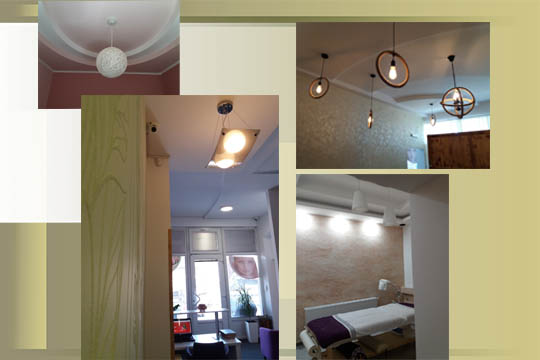
In cooperation with the owner of the salon, the design of the interior was implemented to provide rooms for massage, solarium, salt room and other areas of beauty salons.

The reconstruction of the theatre building in Sabac commenced several years prior to my involment with the project. However the final design of the interior was completed jointly.
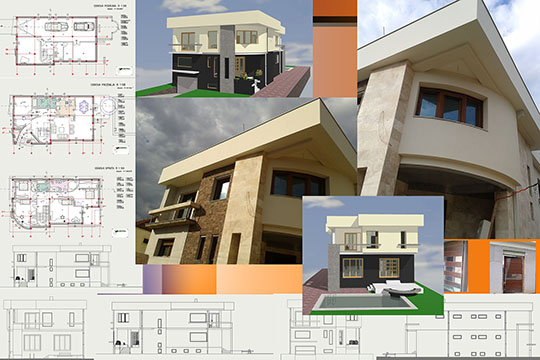
Residential building is energy efficient. The building has a pool in the courtyard. Preliminary design and project supervision during the project implementation. The main design was by Arhera Studio, Sabac.

The studio apartment is located in Camden Twn, London. The interior design is in harmony with the Feng Shui principles. Based on the preliminary design for the reconstruction of the apartment in Boston, works on the apartment are implemented in phases.
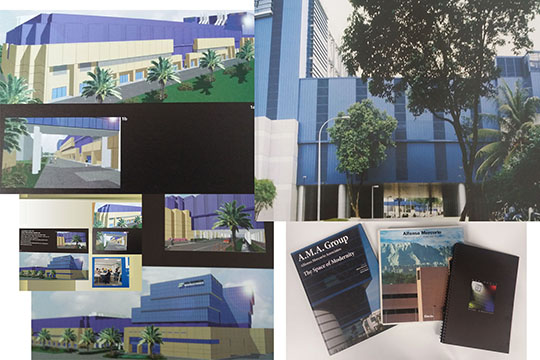
It has been a great fortune to work for one of the greatest architectural firms at the beginning of the career. The picture shows Micron Wafer FAB SGS Thomson in Singapore
Thank you for visiting our website! You may contact us by email or thrоugh social networks.
We look forward to working with you to achieve your goals.